
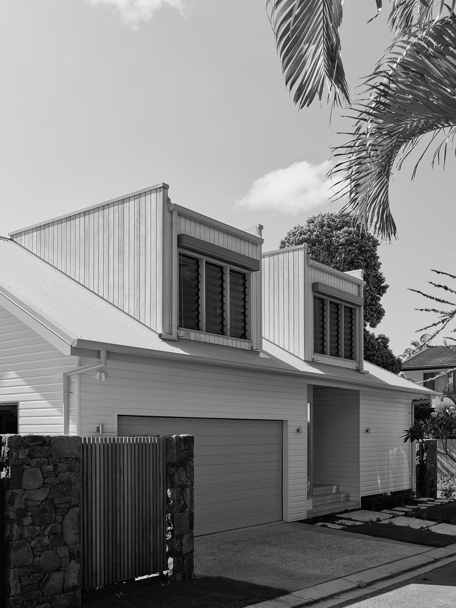
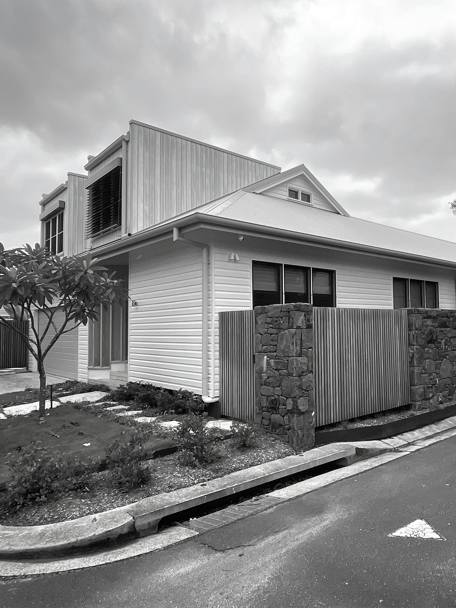
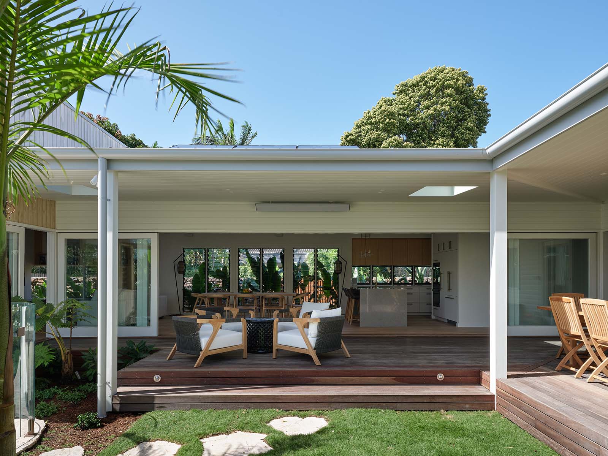
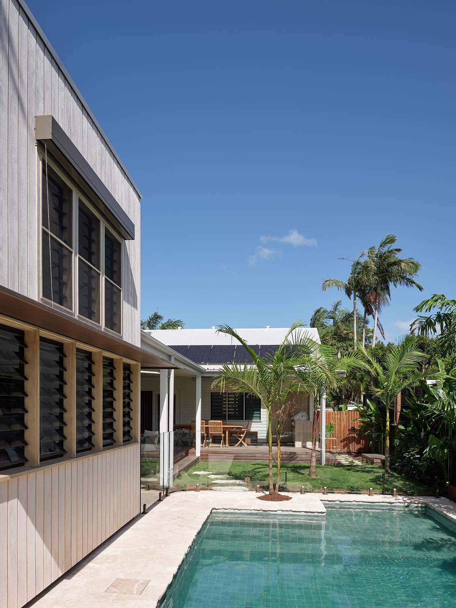

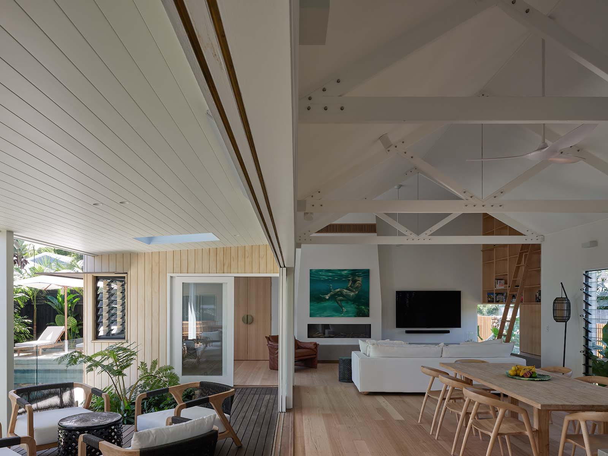


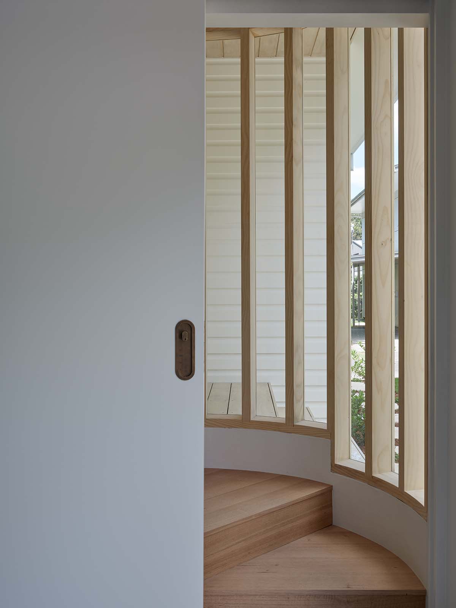
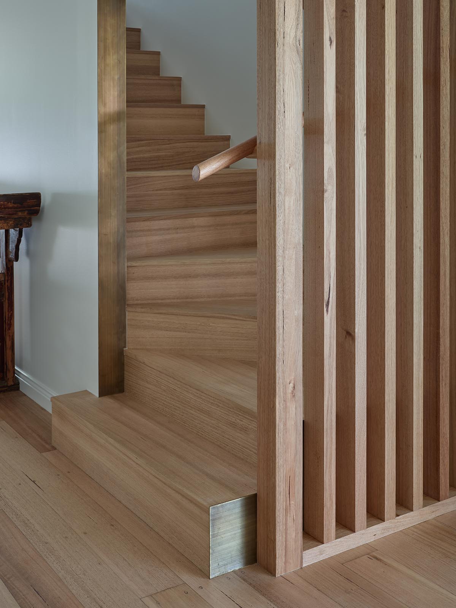
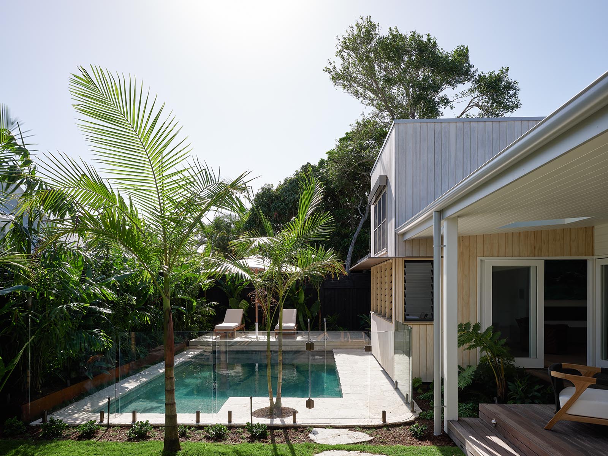
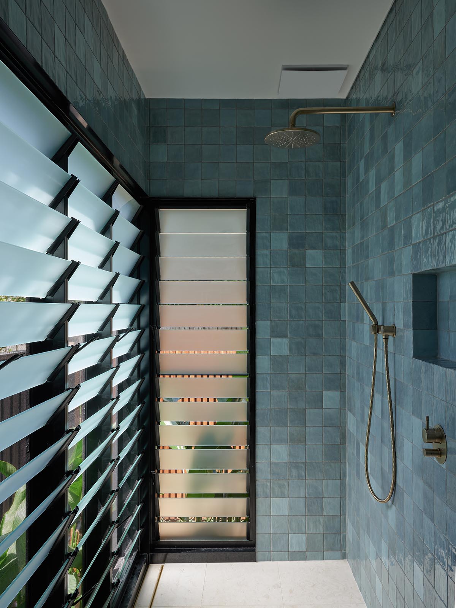
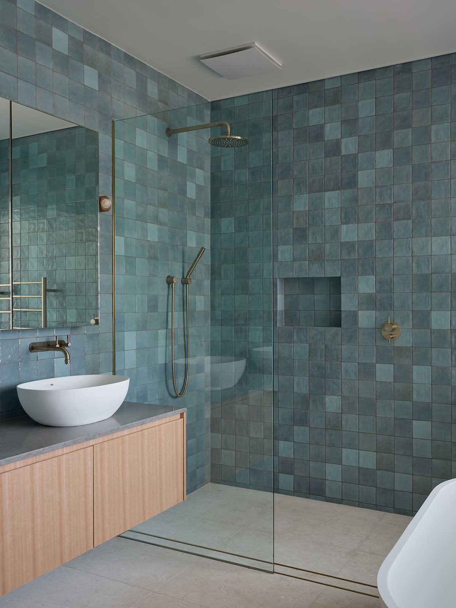
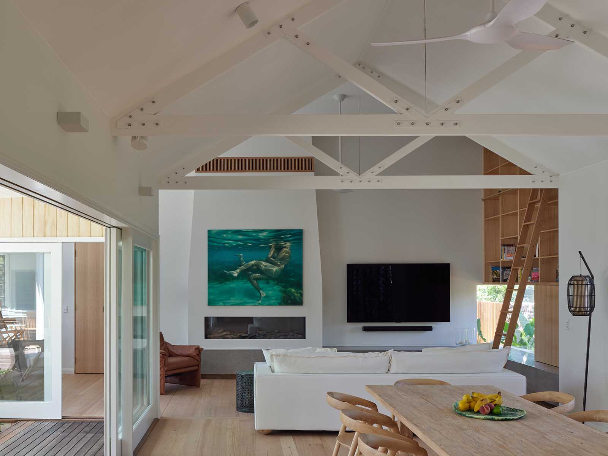
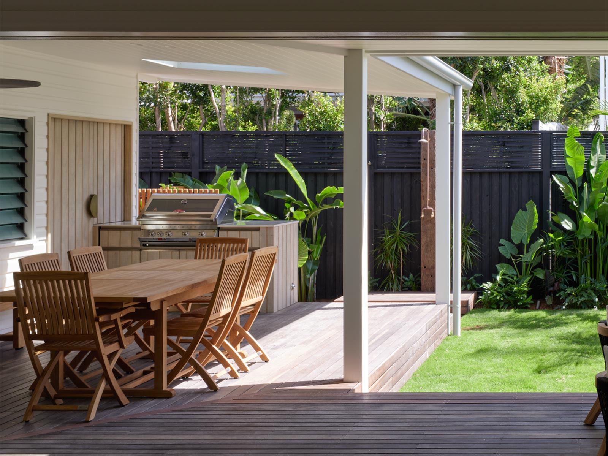
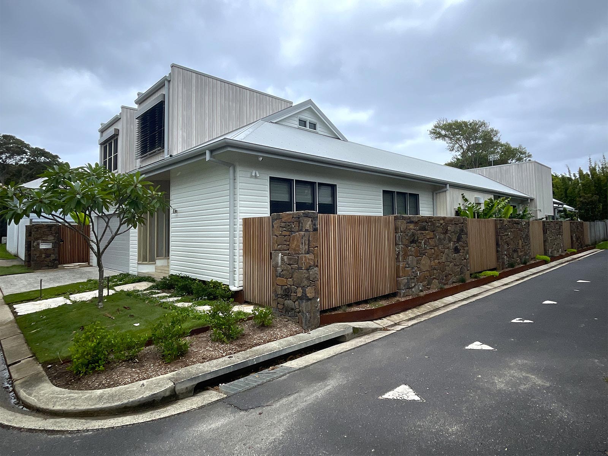
Nestled in a close-knit heritage neighbourhood, Dylan Lane’s tropical pavilion-style cottage required sensitive design and respectful renewal. The project brief called for both a renewal and a modest expansion to transform the house into an extended family holiday home, fostering a relaxed tropical coastal lifestyle.
The primary focus of the site planning was to create a tropical swimming pool oasis within the main yard space. This was achieved without compromising the open feel of the existing yard and the scenic views from the house. The design provides various opportunities for entertaining and relaxation, blending seamlessly with the tropical environment.
The landscape intention was to establish a secure private compound within the surrounding garden walls, avoiding an overt defensive streetscape. The design achieves privacy through a combination of fencing, walls, window coverings, and lush vegetation, while maintaining a casual and easy relationship of spaces.
The new building additions contrast yet complement the original pavilion roof house. These contemporary box forms utilize “Accoya” durability class 1 timber vertical shiplap cladding, which will gracefully weather to a subtle driftwood grey over time. The generous local stone walling to the streetscape adds to the understated elegance of the project.
Dylan Lane is a serene retreat that meets the needs of an extended family while respecting the heritage and character of its surroundings.
Project Team
Paul Jones, Malcolm Borrell
Builder
Guy de Vos
wellgroundedbuilding.com.au
Photographer
Christopher Frederick Jones
cfjphoto.com.au

